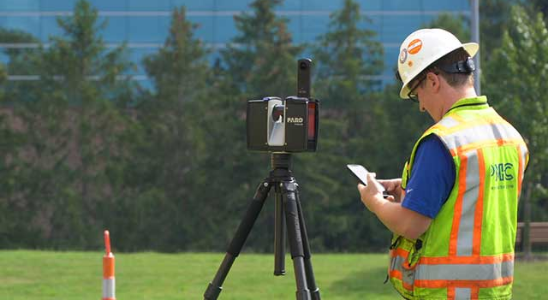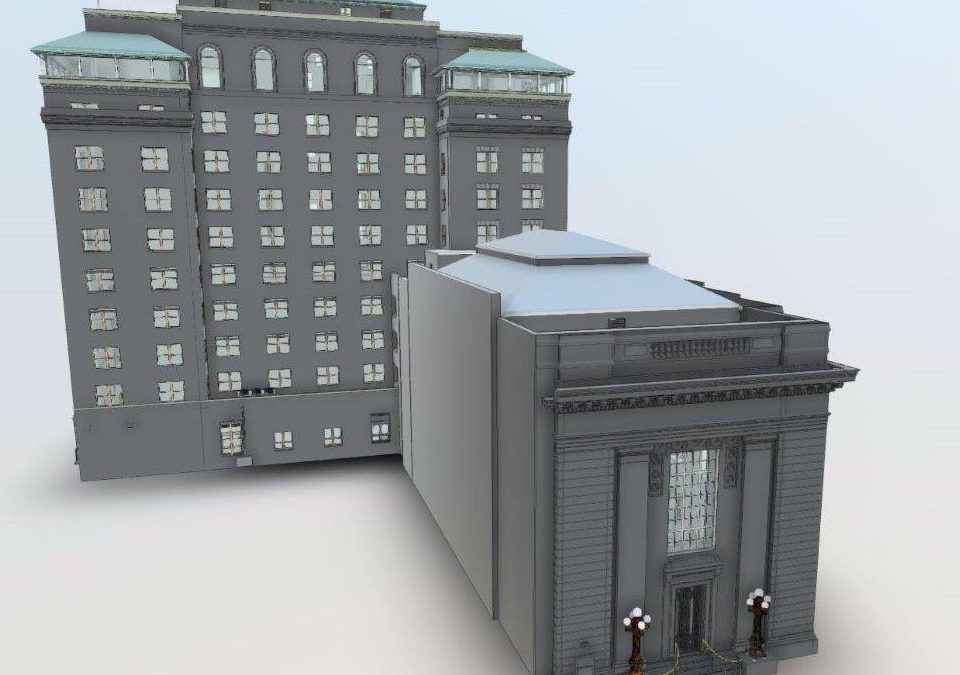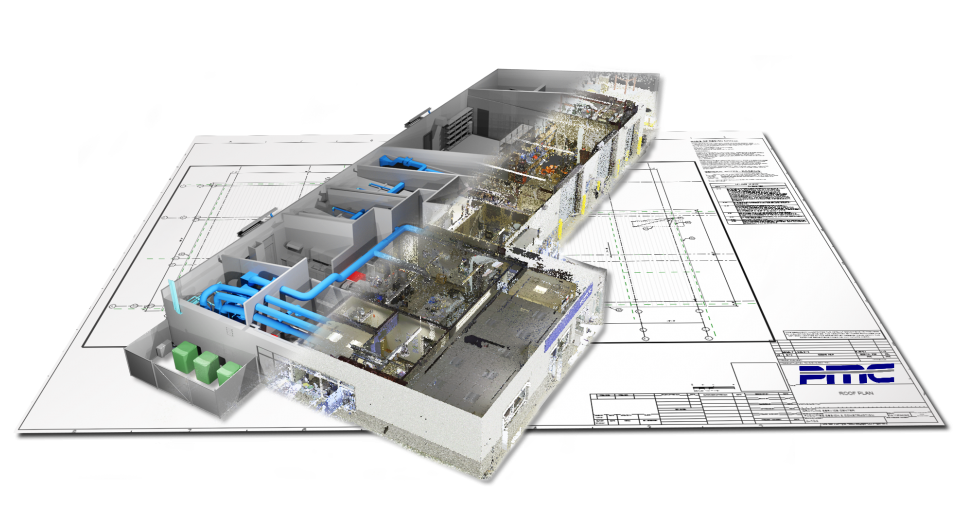October 26, 2023
In the fast-paced realm of technology, PMC is thrilled to unveil a new advancement in reality capture. PMC is a FARO-certified scanning partner and is proud to announce that we now offer hybrid reality capture driven by FARO's groundbreaking Flash Technology.


 esmith |
esmith |
October 26, 2023



